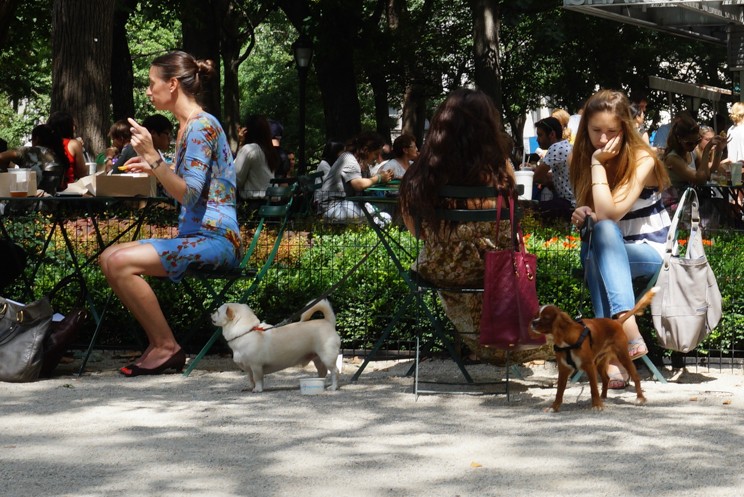Placemaking is an approach that integrates social life into the very framework of urban planning and design. I am lucky to be working on several projects that epitomize this philosophy – and they are led by visionary developers. One project is a 60-acre waterfront site outside Pittsburgh, set to nearly double the size of an existing community. We aim to make it a central gathering place for residents and a hub for local entrepreneurs. Another project is envisioned as a vibrant entertainment district in a historic downtown in Nebraska.
In each case, the developer has bought into the principle that community life should not be an afterthought but the foundational element around which all else is built.
Visionary developers are out there – more of them all the time. If you’ve been to a ULI conference in the last ten years, you’ve the term “placemaking” bandied about by developers from all over the world. Some deliver and some do not. But at least they are getting the idea that we need to think about more than just building boxes, but also the places between them.

Why Placemaking Matters
Often, the focus of master planning in urban development primarily rests on the physical environment. Plans will meticulously craft frameworks for street, transit, and open space networks; districts and character areas are clearly defined; a comprehensive land use and building program sets the stage with all the necessary infrastructure like parking, pipes and wires, hopefully also including ecological infrastructure. However, what often remains overlooked is the layer of social infrastructure, which is crucial yet invisible to most planners and developers.
In Nebraska, our work facilitating community stakeholders has revealed myriad ideas for how local people want to spend time in their downtown. We’re paying attention to every detail, as they describe what kinds of activities they’d like to see, what kinds of shopping and dining, how they spend time with their kids, or with their colleagues after work. It gives us lots of insight we can use to create a rich environment for them as we redevelop this district.
Working with the client, our design team can use that to create a collage of uses and activities that would bring life into the district. Never satisfied to leave these musings at a high level, we drill into the details mercilessly, making a vision more and more concrete. And achievable.
The reality is that for most of us, our social lives are what truly animate and inspire us. If we fail to design opportunities for social interaction into our urban environments from the start, they might never materialize.

Life First, Then Buildings
I sometimes give a client a sketch of the energy I want to see created in a project area. It’s a mess of scribbled lines representing where people will ideally gather and circulate. Places with the most activity look something like bird’s nests, and they are interconnected by thick squiggly lines.
By first diagramming the life we envision – identifying social hot spots – we can then organize the buildings and program around it to make it happen. Every decision, from the plan layout to the building program to the eventual management, is driven by this vision for creating energy. Such an approach ensures that our developments are not merely places to live but places to thrive.

Placemaking in Master Planning
Placemaking should be woven into the fabric of master planning. It provides fertile ground for creativity and collaboration with other professionals. I’ve written about this before, but here’s a shorthand version of key steps for incorporating social life into urban design:
1. Detailed Audience Analysis: Understand in vivid detail who will live and work in the area. What are their lifestyle needs and preferences? Stakeholder engagement and market research are essential to this.
2. Behavior Mapping: From the detailed audience analysis, derive specific behaviors and activities people are likely to engage in—ranging from window shopping to enjoying outdoor cafes. This is essentially a space program.
3. Behavior Settings: Cluster these behaviors into logical groups and plan the settings that accommodate these activities. These settings are not just physical spaces but are designed to foster specific types of interactions and experiences.
4. Integrative Design: Map out how these settings can be interconnected through thoughtful urban design that considers both exterior and interior public spaces, especially focusing on ground-level interactions.
5. Universal Design: While individual neighborhoods might have unique characteristics, the overarching plan should cater universally, facilitating integration across different demographics and communities.
6. Outcome-Oriented Public Realms: Design public spaces with specific outcomes in mind. One such example: create a place where kids and families make new friendships. Or create a place where hospital staff bump into researchers from the adjacent office building.

A Human-Centered Approach to Urban Design
This approach to urban development is not merely about building infrastructure—it’s about fostering the human connections that form the backbone of vibrant communities. By integrating social considerations into every facet of urban planning, we can create projects that exceed all expectations – from both the developer’s and the community’s point of view.
Integrating such a human-centric approach requires a shift in thinking and looks beyond conventional metrics of success. However, the opportunities that arise from this approach are immense. The resulting projects attract more residents, tenants, and visitors and do more to stimulate the local economy. They create a virtuous cycle of holistic growth and development.
I invite readers, designers, planners and developers to think beyond the traditional and envision a future where urban development is synonymous with community development.
All photos by the author
#placemaking #urbanplanning #mixeduse


