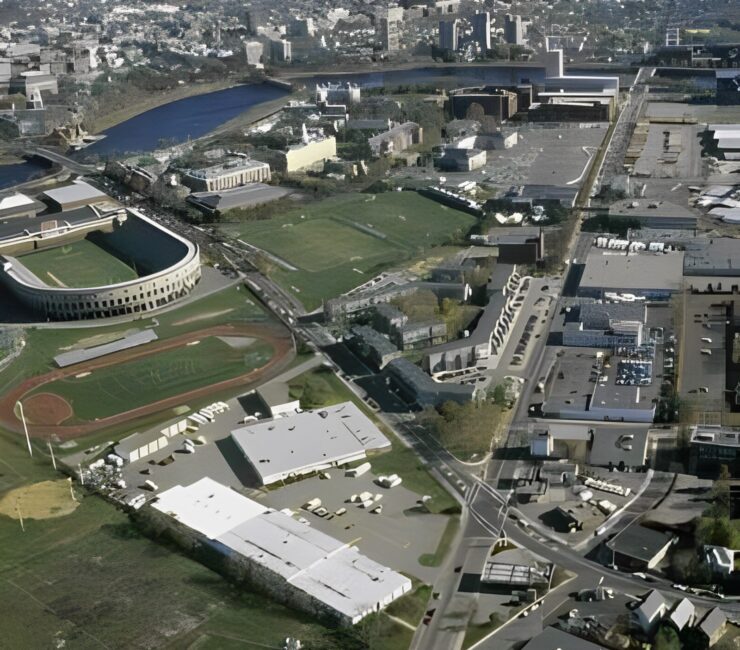Harvard in Allston Master Plan
Harvard in Allston Master Plan

Harvard University’s ambition to double the size of its campus by expanding across the Charles River was the subject of a series of master planning efforts. However, Harvard leaders were concerned that such a dramatic expansion could easily lead to a sterile collection of facilities and buildings that might not add up to a sense of place. No matter how cutting-edge the architecture, this new campus could easily lack the places that bring life, experiences, and meaning to the academic life of a great campus.
The Allston investment had to succeed on the place level, or else faculties and students might be difficult to attract away from the inspiring older campus, and the opportunity would be missed for creating sacred places that alumni would always remember.
As a result, Harvard brought in a team from Project for Public Spaces, managed by Phil Myrick, to create a Placemaking framework for the master plan, including academic places and civic spaces that would be shared with the Allston community. For example, “Barry’s Corner” was conceived as the equivalent of Harvard Square on the Allston side, at the intersection of North Harvard Street and Western Avenue, where the greatest interaction of Harvard and Allston communities would likely occur. Other places were planned around key destinations, such as libraries, arts facilities, dining halls, and sports venues. Engagement included workshops with students, faculty and staff, as well as Allston residents, to develop ideas for complementary uses that would become new destinations as the campus was built out.
The overall placemaking framework conceived of a full range of experiences, from quiet places for relaxation to energizing social hubs that would deliver an extraordinary campus experience.

